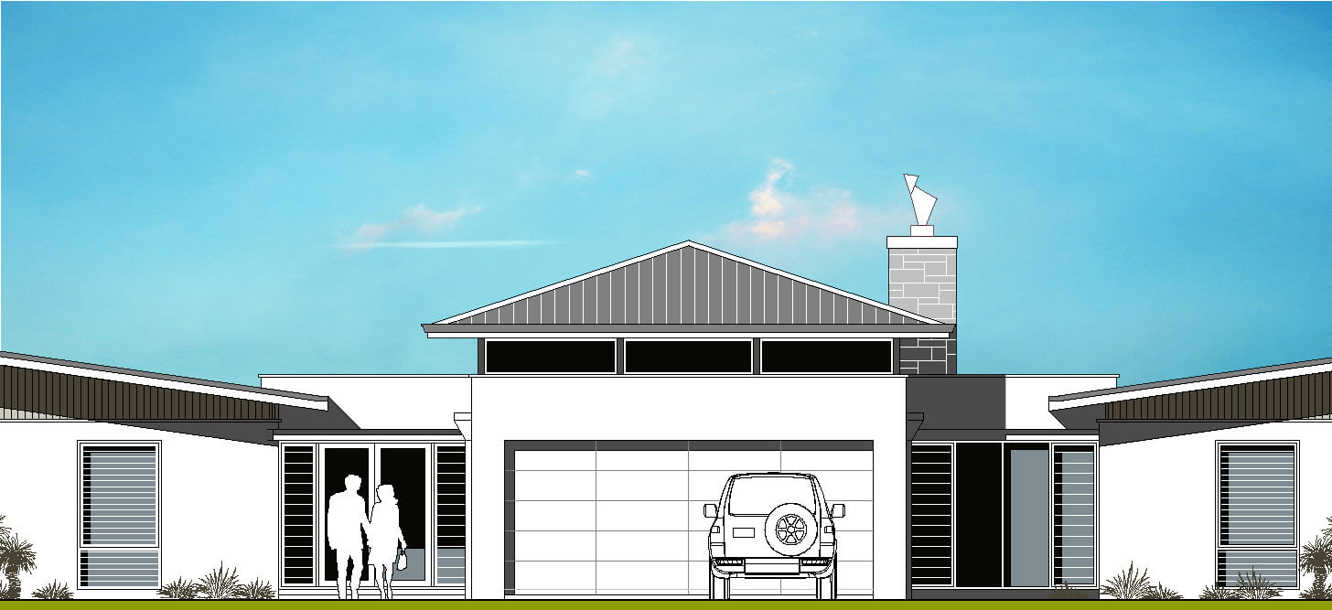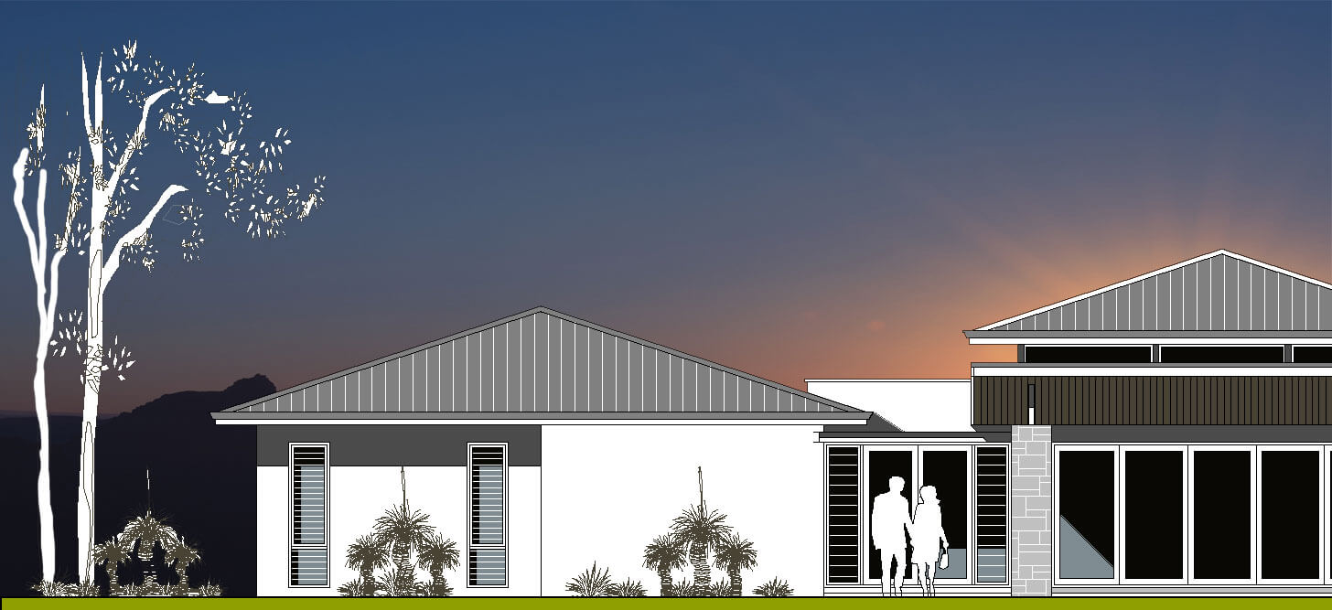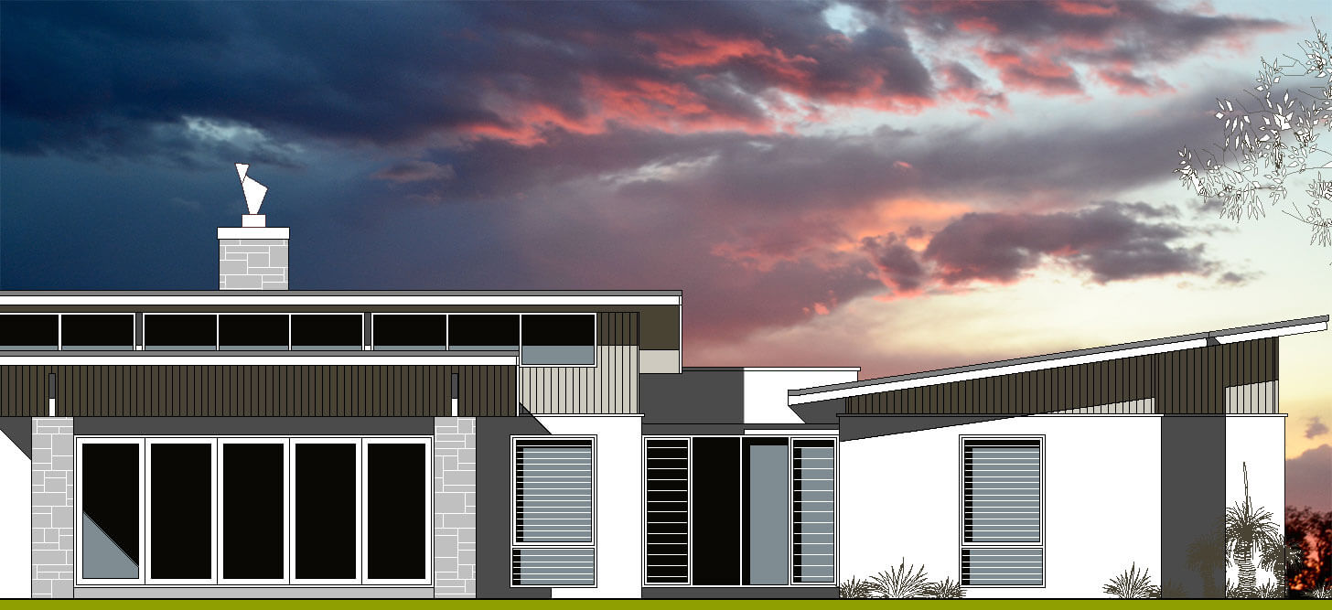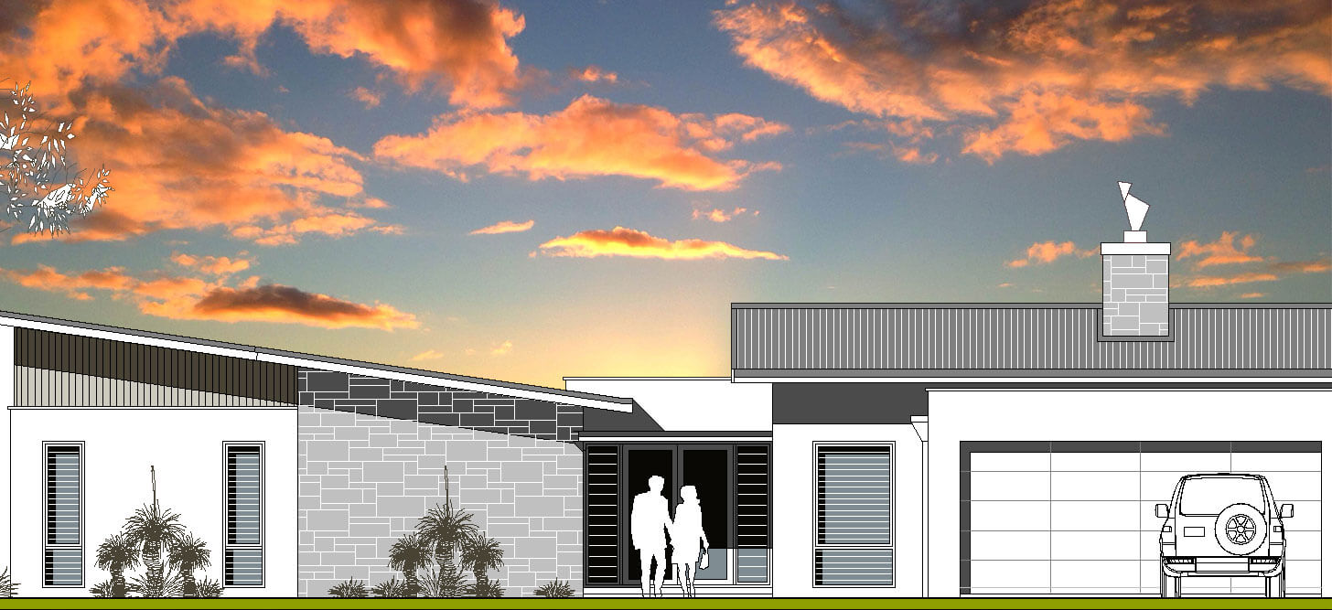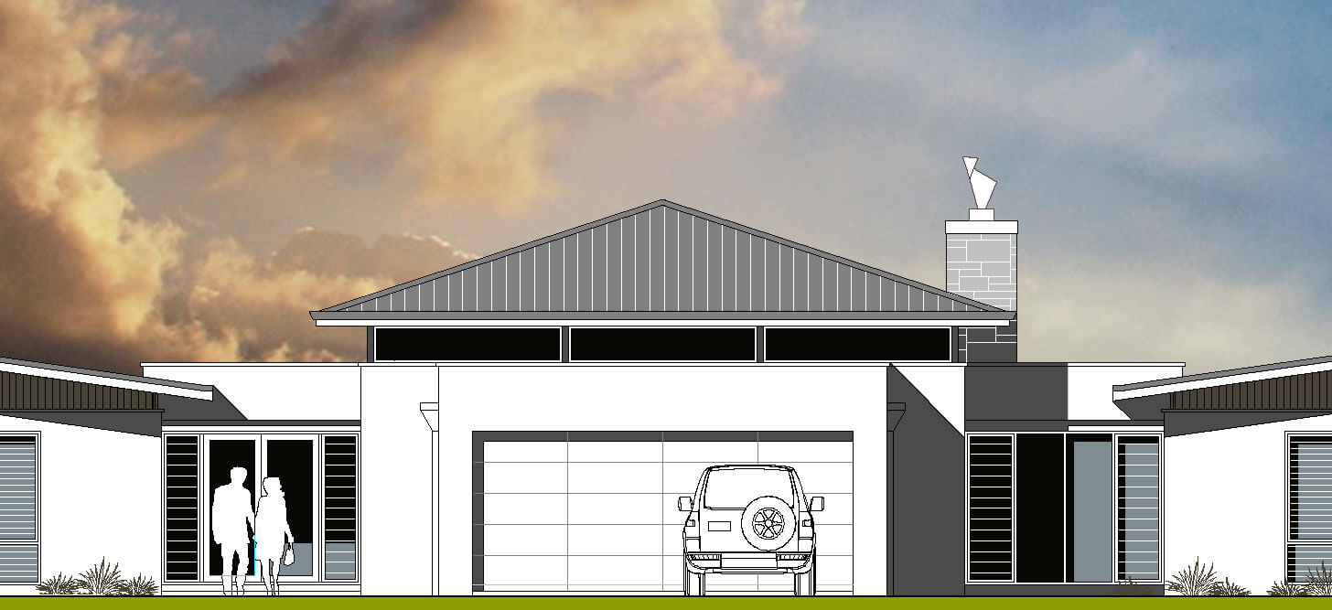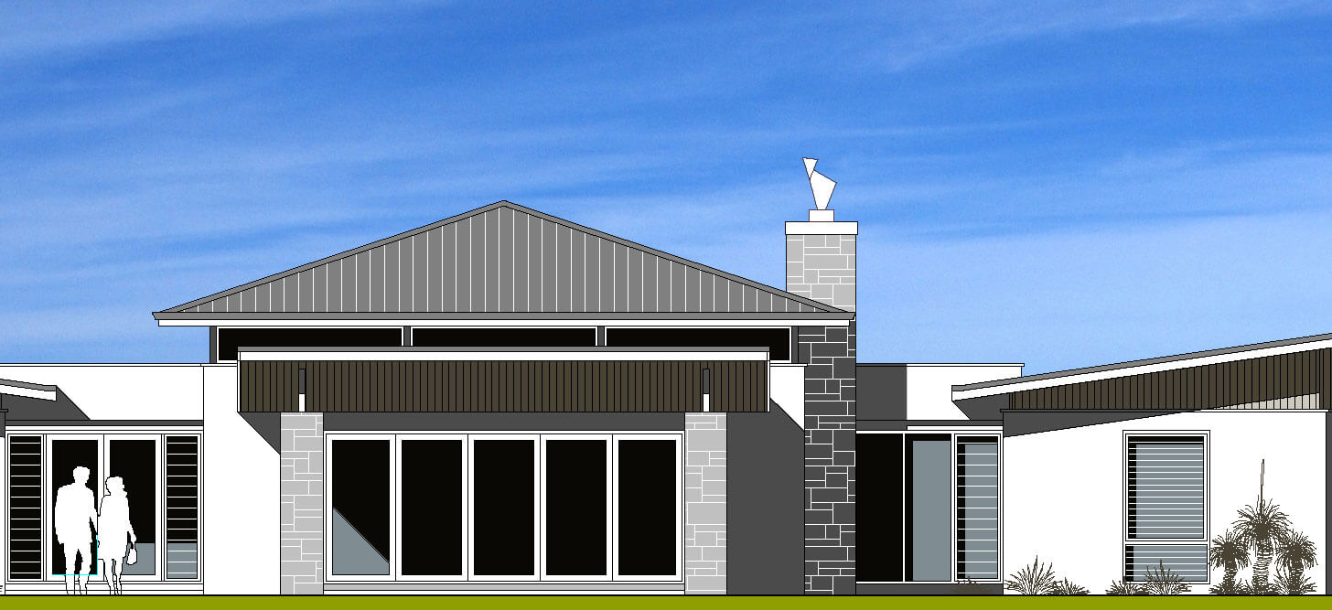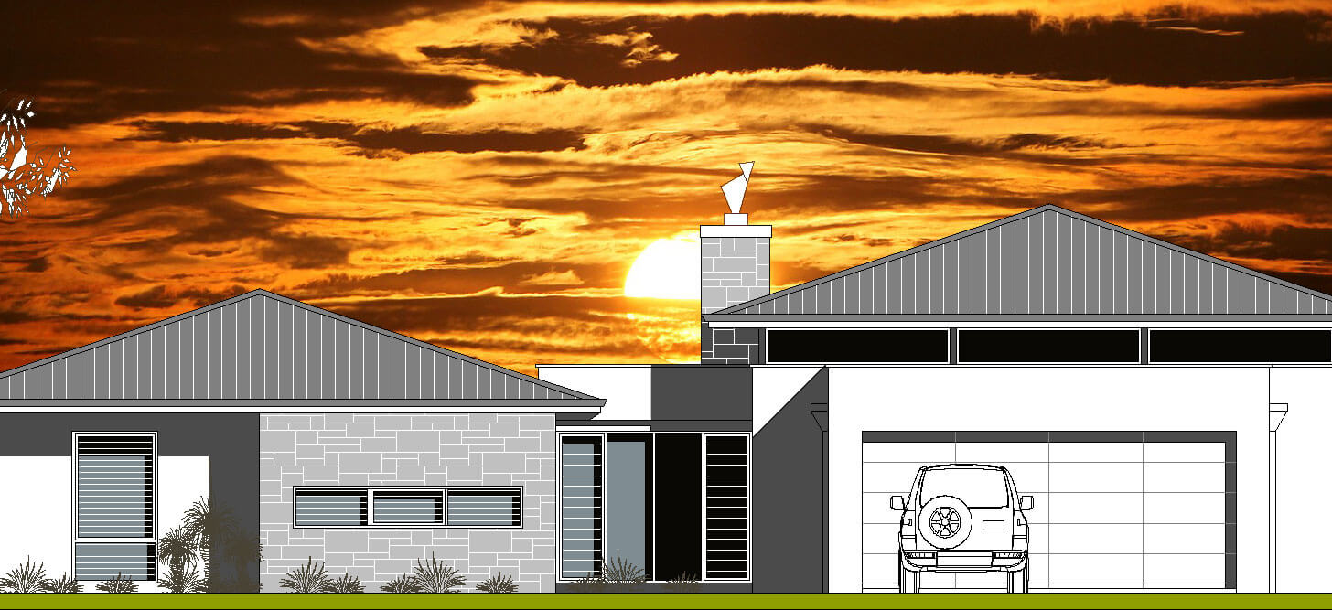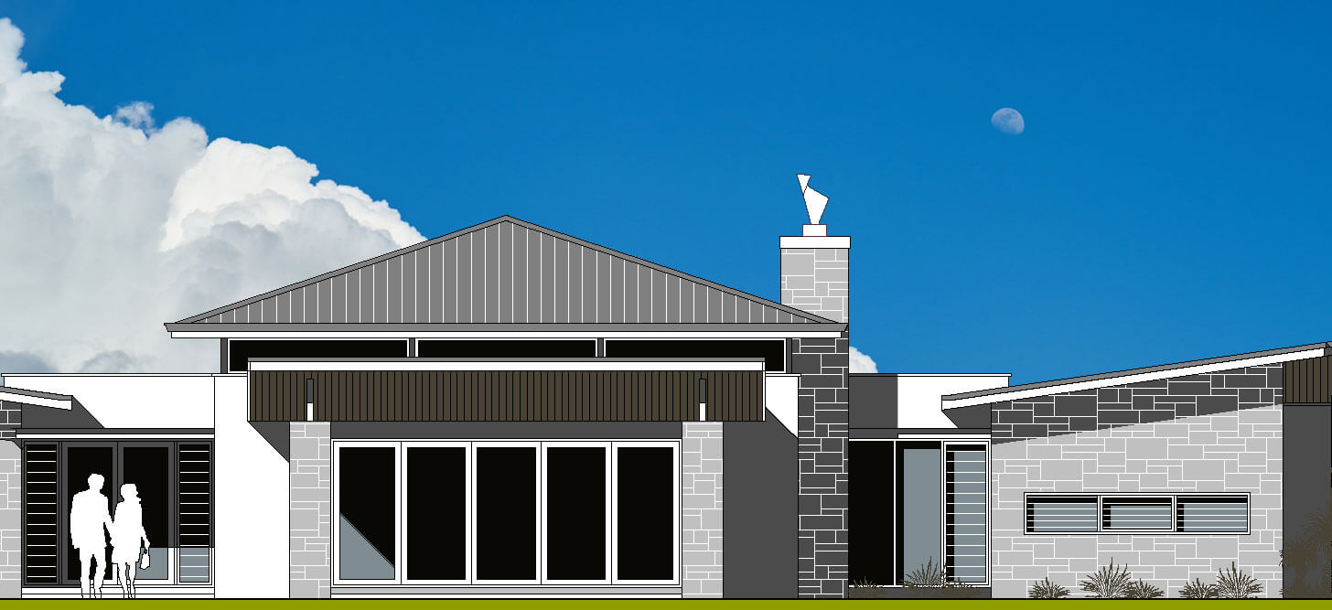Designs with the unique comforts
of country living.
Portfolio
Explore our range of designer lifestyle homes. At Designer Country Homes, we believe that your home should not only be unique, it should also match your personality and needs. That’s why we work so closely with you to realise your personal vision to design your custom home. View our portfolio below to see just some of the unique country home design options possible.
Our unique and flexible contemporary designs fit the modern lifestyle, are adaptable to the changing needs of any family and also perfect for luxury holiday homes or rural escapes.
The Key Features of all Designer Country Homes:
- A unique central core for informal contemporary living which feature high ceilings and clear storey glazing to create areas of immense space and volume flooded in natural light. Deluxe kitchens and alfresco dining complement these delightful spaces.
- Private bedroom wings separated by central breezeways are also another unique feature in all Designer Country Home designs.
- Large bedrooms all with built in robes or dressing rooms and luxury ensuites & bathrooms are another key feature.
- The individual pods on all plans can easily be rotated to suit either front or rear view properties and in addition various bedroom wing designs can be easily interchanged with other central core pods.
Note: You might want to play with our scratch pad to come up with your own unique design.
-

Balingup
- 3
- 2
- 1
- 2

See options & features
Easily interchanged from front to rear views and connected by breezeways the central core separates the master bedroom wing featuring home theatre and deluxe ensuite on one side with the minor bedroom wing on the other making both areas completely private.
Feature Summary:
- Unique central core with high ceilings
- Deluxe kitchens and alfresco dining
- Private bedroom wings separated by central breezeways
- Large bedrooms with built in robes
- Luxury ensuite & bathrooms
- Pods easily rotated to suit views
The Balingup is a fine balance of informal contemporary living. The unique central core features high ceilings and clear storey glazing creating a space of immense volume flooded in natural light. Deluxe kitchen and alfresco dining complement this delightful space.
Balingup
-

Karridale
- 4
- 2
- 1
- 2

See options & features
Easily interchanged from front to rear views and connected by breezeways the central core separates the master bedroom wing featuring home theatre and deluxe ensuite on one side with the minor bedroom wing on the other making both areas completely private.
Feature Summary:
- Unique central core with high ceilings
- Deluxe kitchens and alfresco dining
- Private bedroom wings separated by central breezeways
- Large bedrooms with built in robes
- Luxury ensuite & bathrooms
- Pods easily rotated to suit views
The Karridale is a fine balance of informal contemporary living. The unique central core features high ceilings and clear storey glazing creating a space of immense volume flooded in natural light. Deluxe kitchen and alfresco dining complement this delightful space.
Karridale
-

Quindalup
- 3
- 2
- 1
- 2

See options & features
Easily interchanged from front to rear views and connected by breezeways the central core separates the master bedroom wing featuring home theatre and deluxe ensuite on one side with the minor bedroom wing on the other making both areas completely private.
Feature Summary:
- Unique central core with high ceilings
- Deluxe kitchens and alfresco dining
- Private bedroom wings separated by central breezeways
- Large bedrooms with built in robes
- Luxury ensuite & bathrooms
- Pods easily rotated to suit views
The Quindalup is a fine balance of informal contemporary living. The unique central core features high ceilings and clear storey glazing creating a space of immense volume flooded in natural light. Deluxe kitchen and alfresco dining complement this delightful space.
Quindalup
-

Prevally
- 4
- 2
- 1
- 2

See options & features
Easily interchanged from front to rear views and connected by breezeways the central core separates the master bedroom wing featuring home theatre and deluxe ensuite on one side with the minor bedroom wing on the other making both areas completely private.
Feature Summary:
- Unique central core with high ceilings
- Deluxe kitchens and alfresco dining
- Private bedroom wings separated by central breezeways
- Large bedrooms with built in robes
- Luxury ensuite & bathrooms
- Pods easily rotated to suit views
The Prevally is a fine balance of informal contemporary living. The unique central core features high ceilings and clear storey glazing creating a space of immense volume flooded in natural light. Deluxe kitchen and alfresco dining complement this delightful space.
Prevally
-

Wilyabrup
- 3
- 2
- 1
- 2

See options & features
Easily interchanged from front to rear views and connected by breezeways the central core separates the master bedroom wing featuring home theatre and deluxe ensuite on one side with the minor bedroom wing on the other making both areas completely private.
Feature Summary:
- Unique central core with high ceilings
- Deluxe kitchens and alfresco dining
- Private bedroom wings separated by central breezeways
- Large bedrooms with built in robes
- Luxury ensuite & bathrooms
- Pods easily rotated to suit views
The Wilyabrup is a fine balance of informal contemporary living. The unique central core features high ceilings and clear storey glazing creating a space of immense volume flooded in natural light. Deluxe kitchen and alfresco dining complement this delightful space.
Wilyabrup
-

Dwellingup
- 3
- 2
- 1
- 2

See options & features
Easily interchanged from front to rear views and connected by breezeways the central core separates the master bedroom wing featuring home theatre and deluxe ensuite on one side with the minor bedroom wing on the other making both areas completely private.
Feature Summary:
- Unique central core with high ceilings
- Deluxe kitchens and alfresco dining
- Private bedroom wings separated by central breezeways
- Large bedrooms with built in robes
- Luxury ensuite & bathrooms
- Pods easily rotated to suit views
The Dwellingup is a fine balance of informal contemporary living. The unique central core features high ceilings and clear storey glazing creating a space of immense volume flooded in natural light. Deluxe kitchen and alfresco dining complement this delightful space.
Dwellingup
-

Witchcliffe
- 4
- 2
- 1
- 2

See options & features
Easily interchanged from front to rear views and connected by breezeways the central core separates the master bedroom wing featuring home theatre and deluxe ensuite on one side with the minor bedroom wing on the other making both areas completely private.
Feature Summary:
- Unique central core with high ceilings
- Deluxe kitchens and alfresco dining
- Private bedroom wings separated by central breezeways
- Large bedrooms with built in robes
- Luxury ensuite & bathrooms
- Pods easily rotated to suit views
The Witchcliffe is a fine balance of informal contemporary living. The unique central core features high ceilings and clear storey glazing creating a space of immense volume flooded in natural light. Deluxe kitchen and alfresco dining complement this delightful space.
Witchcliffe
-

Blackwood
- 4
- 2
- 1
- 2

See options & features
Easily interchanged from front to rear views and connected by breezeways the central core separates the master bedroom wing featuring home theatre and deluxe ensuite on one side with the minor bedroom wing on the other making both areas completely private.
Feature Summary:
- Unique central core with high ceilings
- Deluxe kitchens and alfresco dining
- Private bedroom wings separated by central breezeways
- Large bedrooms with built in robes
- Luxury ensuite & bathrooms
- Pods easily rotated to suit views
The Blackwood is a fine balance of informal contemporary living. The unique central core features high ceilings and clear storey glazing creating a space of immense volume flooded in natural light. Deluxe kitchen and alfresco dining complement this delightful space.
Blackwood
Get In Touch
Do you have questions, or want to know the next step to take?
It all begins here. What are you thinking about? Have you seen one of our home designs and want more info? Let us know and we promise, we will be back in touch very quickly.
Contact Details
John McInerney
Principal Designer
Mobile: 0400 552 006
Office: Unit 26, 11 Casuarina Dve, Bunbury WA 6230
Ph: 08 9791 8400
Email:

